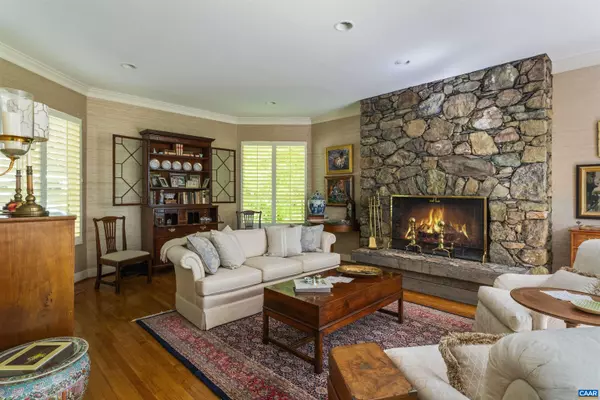For more information regarding the value of a property, please contact us for a free consultation.
440 ROOKWOOD DR Charlottesville, VA 22903
Want to know what your home might be worth? Contact us for a FREE valuation!

Our team is ready to help you sell your home for the highest possible price ASAP
Key Details
Sold Price $2,500,000
Property Type Single Family Home
Sub Type Detached
Listing Status Sold
Purchase Type For Sale
Square Footage 4,499 sqft
Price per Sqft $555
Subdivision Ednam Forest
MLS Listing ID 664130
Sold Date 06/13/25
Bedrooms 4
Full Baths 3
Half Baths 1
HOA Fees $50/ann
HOA Y/N Yes
Abv Grd Liv Area 3,469
Year Built 1985
Annual Tax Amount $12,829
Tax Year 2025
Lot Size 2.560 Acres
Acres 2.56
Property Sub-Type Detached
Property Description
Beautiful and architecturally distinct home tucked away on 2.56 private acres in highly desirable Ednam Forest. Surrounded by mature trees and set back from the road, this property offers privacy, space, and quiet—all just minutes from Boar's Head Resort, the Sports Club, UVA and downtown Charlottesville. Inside, the home offers 4,500 square feet across three levels, with flexible living spaces perfect for gathering or retreat. The sun-filled living room opens to a vaulted four-season sunroom overlooking the pool terrace—an ideal spot for morning coffee or evening entertainment. The kitchen has been thoughtfully updated with bright cabinetry, ample prep space, and a large island for casual dining. Additional highlights include a private pool, sauna, home office, and 4 large bedrooms, offering plenty of room for family and guests. Classic details and warm finishes run throughout. Whether you're seeking a peaceful retreat or a home built for entertaining, this Ednam Forest property offers timeless charm in one of Albemarle's most coveted neighborhoods. Shown by appointment only.
Location
State VA
County Albemarle
Zoning R-6 Single Family Residential
Direction From Downtown- 250W, left on Ednam Dr., Right on Devon Rd., Left on Rookwood Dr. Continue property will be on the left
Rooms
Basement Finished, Interior Entry, Walk-Out Access
Interior
Interior Features Double Vanity, Walk-In Closet(s), Home Office, Kitchen Island, Recessed Lighting, Vaulted Ceiling(s)
Heating Heat Pump
Cooling Heat Pump
Flooring Hardwood
Fireplaces Type Multiple, Wood Burning
Fireplace Yes
Appliance Dishwasher, Electric Range, Disposal, Microwave, Refrigerator, Trash Compactor, Dryer, Washer
Exterior
Parking Features Asphalt, Attached, Garage Faces Front, Garage
Garage Spaces 2.0
Utilities Available Cable Available
Amenities Available Trail(s), Water
Water Access Desc Public
Roof Type Architectural,Metal,Other,Shingle,Wood
Porch Concrete, Glass Enclosed, Patio
Garage Yes
Building
Lot Description Garden, Landscaped, Partially Cleared, Private, Wooded
Foundation Block
Sewer Septic Tank
Water Public
Level or Stories One and One Half
New Construction No
Schools
Elementary Schools Murray
Middle Schools Henley
High Schools Western Albemarle
Others
Tax ID 059D1-02-0H-02500
Financing Cash
Read Less
Bought with LORING WOODRIFF REAL ESTATE ASSOCIATES



