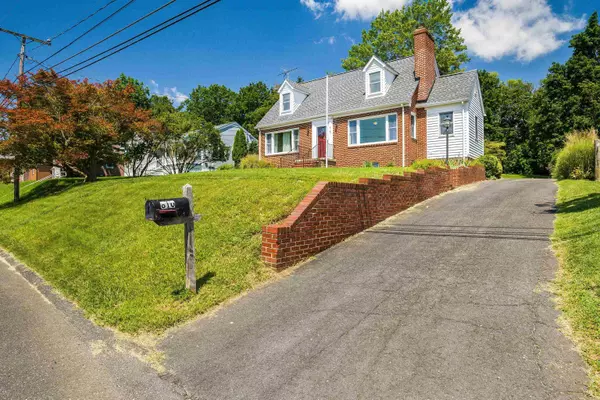For more information regarding the value of a property, please contact us for a free consultation.
810 REID ST Staunton, VA 24401
Want to know what your home might be worth? Contact us for a FREE valuation!

Our team is ready to help you sell your home for the highest possible price ASAP
Key Details
Sold Price $315,000
Property Type Single Family Home
Sub Type Detached
Listing Status Sold
Purchase Type For Sale
Square Footage 1,487 sqft
Price per Sqft $211
Subdivision Hillcrest
MLS Listing ID 667416
Sold Date 09/24/25
Style Cape Cod
Bedrooms 3
Full Baths 2
HOA Y/N No
Abv Grd Liv Area 1,306
Year Built 1960
Annual Tax Amount $2,459
Tax Year 2025
Lot Size 0.330 Acres
Acres 0.33
Property Sub-Type Detached
Property Description
You are going to love this light filled Cape Cod in Hillcrest. From the lovely wood floors to the large partially fenced back yard with all types of plants plus a shed with electric--this home has so much to offer. Two upstairs bedrooms with dormers plus a full hall bath and storage. There is a first floor primary with a view of the back yard. There is a full hall bath on the first floor. The living room has a gas log fireplace and gorgeous wood floors. There is a small office off of the living room. The formal dining room is just the right size for dinners for friends, colleagues or families. The kitchen has good cabinets and countertop and has access to the brick patio and back yard. The landscaping has a variety of plantings. There is even a space where you could do a kitchen herb garden. Walk-out basement has a small family room with fireplace and wood stove insert. You owe it to yourself to see this home. The owner even has a pre-sale inspection by Steve Sutton for you and your REALTOR® to view as a disclosure. Call for an appointment today!
Location
State VA
County Staunton
Zoning R-2 Residential Medium Density
Direction From Churchville Ave, Turn onto Fielding, Right on Gibson Ct. Left on Reid St. The house will be on your right. See Sign.
Rooms
Other Rooms Shed(s)
Basement Full, Partially Finished, Walk-Out Access
Main Level Bedrooms 1
Interior
Interior Features Primary Downstairs, Home Office
Heating Central, Forced Air, Natural Gas
Cooling Central Air
Fireplaces Type Insert, Gas Log, Wood Burning Stove
Fireplace Yes
Appliance Dishwasher, Electric Range, Microwave, Refrigerator
Laundry Washer Hookup, Dryer Hookup
Exterior
Exterior Feature Fence
Fence Partial
Pool None
Utilities Available Cable Available, Fiber Optic Available, Other
Water Access Desc Public
View Residential
Road Frontage Public Road
Garage No
Building
Lot Description Level, Open Lot
Foundation Block
Sewer Public Sewer
Water Public
Additional Building Shed(s)
New Construction No
Schools
Elementary Schools A.R. Ware
Middle Schools Shelburne
High Schools Staunton
Others
Senior Community No
Tax ID 8155
Financing Conventional
Read Less
Bought with LONG & FOSTER REAL ESTATE INC STAUNTON/WAYNESBORO
GET MORE INFORMATION




